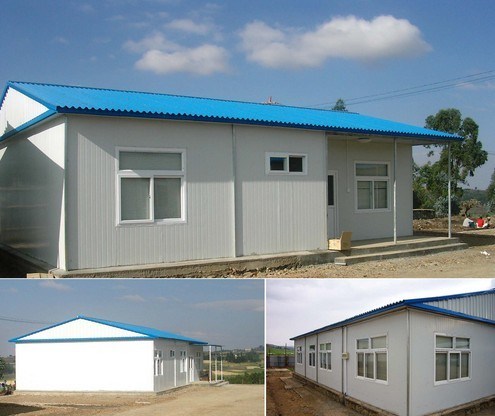| Prod Model: |
DG4-007 |
| Markets: |
North America,South America,Eastern Europe,Southeast Asia,Africa,Oceania,Mid East,Eastern Asia,Western Europe |
| Roof: |
Sanwich Panel, EPS, PU, Rock Wool, G;Ass Wool |
| Wall: |
Sanwich Panel, EPS, PU, Rock Wool, Glass Wool |
| Insulation Thickness: |
50-150mm |
| Surface: |
Hot DIP Galvanized or Painted |
| Connection: |
Screws, Bolts |
| Door: |
Sanwich Door, PVC Door |
| Window: |
PVC Sliding Window;Aluminum Alloy Sliding Window |
| Hydroelectric System: |
Hydroelectric Plan |
| Floor: |
PVC Floor, Plywood, Floor |
| Material: |
Steel Structure |
| Usage: |
Workshop |
| Certification: |
ISO |
| Customized: |
Customized |
Product Description
1. Prefab house
2. Certification: ISO9001: 2008
3. Sandwich panel
4. PVC window, aluminum door
5. Gorgeous appearance
Descriptions
Prefab house
Advantages
Easy assemble and disassemble, could be recycle again and again
The price is economic, with service time around 15 years.
The layout and house height could be customized as requests.
Could be single floor or double floor
Application
Economic family living room, houseing project, office, guard house
House introduction
Fundamental frame
Pillars are made of square tube 100*100*2.5mm or 120*120*2.5mm
Purlin is made of section steel C120*50*20*2.5
Roof, exterior wall and partation wall
Roof sandwich panel: EPS panel or rock wool panel or other material that be commanded.
Wall sandwich panel: EPS panel or rock wool panel or other material that be commanded.
Roof permitted loading: 0.5KN/ m2=50kg/m2
Partition wall in the WC is melamine board
Floor construction
Second floor:
General room floor consists of 25mm plywood board + 1.7mm floor leather
The floor of WC and bath room will be warter proof teated by polyurethane
Floor permitted loading: 2.5KN/ m2=250kg/ m2
First floor:
Conctete ground covered with 1.5mm floor leather or ceramic tile
Ceiling
PVC ceiling or gypsum board ceiling
Doors and windows
Sandwich panel door, steel door or wood door, all the installation fittings included.
PVC windows or aluminum window: 4mm single or double glass, sliding windows with fly screen aluminum window frame, hinges, edge cover and all the installation fittings included.
Staircase
Steel stair
Main frame is made of "C" section steel 160x70x20x2.5
Hand rail is made of square tube 40x40x2.5mm
Step board is made of 3mm steel board
Pillar is "L" section steel 36x3
Assembly material
Nails, glue, bolts, polyurethane, edge cover and all the assemble fittings will be offered.
Electro
Power distribution box: Box+ control switches + Leakage protection
Sockets 16A
Switches
Ceiling light
Fluorescent
Cable
Cable canal
All the electro will be offered according to the local electrical requests.
Sanitary equipment
WC closes tool
Washing basin
Urinal
Shower room
Project Name |
steel structure |
Size |
total length and width, roof and eave height, roof pitch, etc |
Roof and Wall |
option: EPS, fiber glass, rock wool or PU sandwich panel |
Door and Window |
PVC or Aluminum alloy; sliding door or rolled door |
Column and Beam |
option:hot rooled or welded H section, I section; painting or galvanized |
Purlin |
option:C-Section or Z-section |
Local Climate |
1.wind speed
2.snow load
3.rain quantity
4.earthquake grade if have
More details is preferred. |
Crane Parameter |
If need crane beam, crane tons parameter and lift height are needed |
Drawing |
1. according to clients' drawing |
2. design as per clients' dimension and requests |
Package |
Naked loaded in shipping container or as per requests. |
Loading |
20 GP, 40HP, 40 GP, 40 OT |
Qingdao DoubleGrand Metal Products Co. Ltd specialized in various of steel structure building, jointly design, manufacture, export and erection of Industrial, Commercial and residential and Agriculture uses. We exported to more than 30 countries on 6 continents with well-established experience for more than 10 years.
SERVICE
Our goal is not only to provide high quality steel structure building, but also to maintain a personalized and professional relationship with each customer. No matter how big or small your requirement we will do our best to meet your demand. One stop service from design, manufacture, deliver to installation and after-service.
We can manufacture strictly according to your drawings and request.
We can design ourself to supply you a most suitable proposal to you.
QUALITY
Raw material reserves: Steel bought from major steel mill
Full and advanced equipment: CNC laser cutting machine, vertical machining centers, CNC bending machines, Nc drilling machine CNC continuous mode of production lines etc
Strictly quality control: Manufacture strictly according to drawings, Inspection every link, Pre assembled before delivery.
DESIGN & DELIVERY & PACKING
Sales and engineer joint into an strong group, absorb your request and ideal image, give your reasonable and suitable suggestion, supply best design and expected building model, quotation, and design for you.
With more than 3000tons capacity each month, Quotation+Manufacture time + deliver time+installation time will better than local manufacturer.
Packed in container by sea or by train, with stable package for no damage during transpotation.
CERTIFICATE
We have ISO9001: 2008 certificate, Aisa Inspection, SGS Inspection and other third party Inspection acception.
