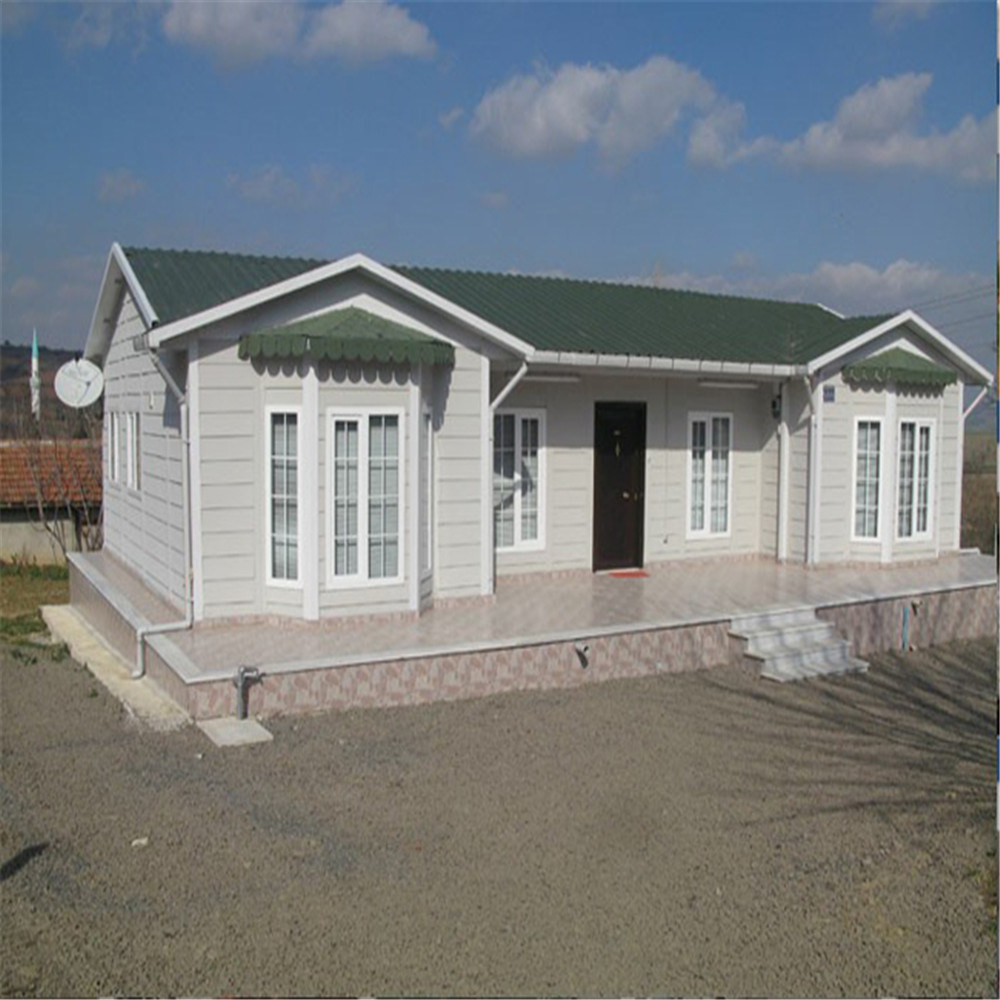Categories
Categories

| Price: | US $ 100/Square Meter |
|---|---|
| Trade Terms: | FOB,CFR,CIF |
| Min Order: | 1000/Square Meter |
| Pay Type: | L/C,T/T |
| Prod Model: | TL-GH |
|---|---|
| Markets: | North America,South America,Eastern Europe,Southeast Asia,Africa,Oceania,Mid East,Eastern Asia,Western Europe |
| Window: | PVC or Alluminum Alloy |
| Roof: | EPS, Rock Wool, PU, Single Color Sheet |
| Steel Grade: | Q235&Q345(S235jr&S355jr) |
| Materials: | EPS, Rock Wool, PU, Single Color Sheet |
| Performence: | Safety, Water-Proof, Sound Insulated, Hear-Preserv |
| Door: | Color Steel Silding Door or Electric Rolling Gate |
| Quality Certificated: | Ce ISO9001:2000 |
| Type: | Light Section Steel |
| Standard: | AISI |
| Trademark: | Quality Carbon Structural Steel and Alloy Structural Steel |
| Forming: | Cast Steel |
| Connection Form: | Welded Connection |
| Member: | Steel Column |
| Type Of Steel For Building Structure: | H-Section Steel |
| Carbon Structural Steel: | Q235 |
| Residential Wall Structure: | Bottom Wall Beam |
| Application: | Steel Structure Bridge |
Modular Prefabricated Steel Structure House for Private Living



| Column and Beam | Q235, Q345 H section steel or square tube |
| Roof | Sandwich panels with EPS, rock wool, fiber glass. |
| Corrugated Steel sheet or with insulation layer | |
| Wall | Steel mesh and tarpaulin or sandwich panel or steel sheet |
| Brace | Round bar |
| Purlin | C or Z section steel |
| Accessories | High strength bolts |
| Feeding system | As the customer's requirements |
Regarding details, please check as follows:
Usage:
Homes, Residence, Accommodation, Hostel, Office, Reception house, Rest-room, Show-room, Public-accommodation, Place of recreation and so on.
House Size:
1) Length is free as client's requirement
2) Width: Less than 12m (no middle post), more than 12m (add post in the middle)
3) Height: Single floor≤ 5m, two or three floors, average height ≤ 4m.
4) Floors: Ground+2 floors.
5) Roof pitch: Slope is 1: 10~1: 5
Design technical data:
1) Wind load: 0.6KN/sqm
2) Roof dead load: 0.3KN/sqm
3) Roof live load: 0.5KN/sqm
4) Floor dead load: 0.5KN/sqm
5) Floor live load: 2KN/sqm
4) Earthquake intensity: 8 grade
5) Location temperatures: -25º C to 50º C
House Body-bearing system:
1) Beam: Light gauge steel welding A-frame beam with paint.
2) Purline: Wall and roof purline, C type steel with paint
3) Square post: Square steel with paint, different house span and different weather condition with different section.
4) Ground channel: U type, galvanized, thick is 0.8mm
5) Hardware: All steel structure components are jointed with bolts.
House Body-maintenance system:
1) Wall panel: Color steel sandwich panel, the insulation could be EPS, glass wool, rock wool, or PU. Standard thickness: 50mm, 75mm, 100mm.
2) Roof panel: Color steel corrugated sandwich panel, the insulation could be EPS, glass wool, rock wool, or PU. Standard thickness: 50mm, 75mm, 100mm.
3) Decoration: Outside PVC or metal cladding panel, inside gypsum board with keel.
3) Door: Entrance door could be steel security door or aluminum door, interior doors could be steel frame sandwich panel door or compound wooden door.
4) Window: PVC or aluminum alloy window with screen, sliding or casement type.
5) Compression decorative parts: 0.4mm thick color steel sheet
Other option items (accessories):
1) Ceiling: PVC or aluminum ceiling for wet rooms, mineral wool ceiling board for other office, living room and other dry area.
2) Flooring: Ground tiles, PVC flooring, compound wooden floor or carpet of options.
3) Plumbing system: Indoor water supply and drainage pipes, couplings, elbows, tees etc., Chinese standard.
4) Wiring (High voltage) system: Indoor wires, sockets, switches, lamps, wire channels, distribution box, etc., Chinese standard.
5) Sanitary appliance: Wash basin, shower, toilet, bathtub as client's requirements.
6) Furniture: Kitchen cupboard, sofa, office table, desk, chair, bed, wardrobe, etc. As client's requirements.


