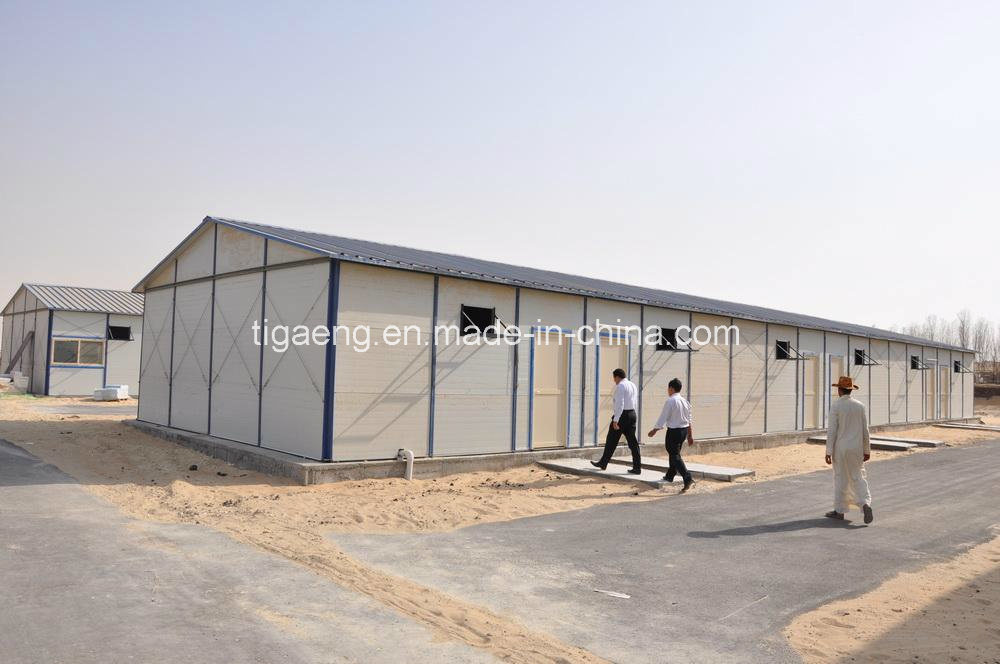Categories
Categories

| Price: | US $ 30-50/Square Meter |
|---|---|
| Min Order: | 100/Square Meter |
| Pay Type: | L/C,T/T,Western Union,Paypal,Money Gram |
| Prod Model: | TIGA-PH 12369 |
|---|---|
| Certificate: | ISO9001,ISO14001, |
| Size: | as Your Requirements |
| Materials Type: | H Beam or I Beam with Q235 or Q345 |
| Derusting: | Ball Blast |
| Window: | PVC Window or Plastic Steel Window |
| Doors: | Color Steel Sliding Door or Electric Rolling Gate |
| Walls: | EPS, Rock Wool,PU Sandwich Panel,Color Steel Sheet |
| Roofs: | EPS,Rock Wool,PU Sandwich Panel,Color Steel Sheet |
| Dimensions: | According to The Need of Design |
| Designs And Drawings: | According to Your Needs to Design |
| Material: | Sandwich Panel |
| Usage: | Workshop |
| Certification: | BV |
| Customized: | Customized |






Prefabricated house (prefab house) is made of light steel as steel structure and sandwich panels for wall and roof. The insulation of sandwich panel can be polystyrene, polyurethane, rock wool and fiber glass. As a standardized construction product, it has below main features: Dry installation, no construction garbage caused; Environment protective materials adopted, repeated use and low cost; Flexible size and easy to assemble and disassemble with elegant appearance; Safe and durable .It is suitable for temporary buildings such as dormitory, canteen, recreation room, washing room, etc...
Characteristics
1.Easy assembly and disassembly: The house can be assembled and disassembled many times, used repeatedly.
2.Low cost: unit price range from USD 30/m2 to USD 60/m2 according to customers request.
3.Fast construction and easy installation.
4.Environmental protection and economy: Prefab house design is reasonable, easy to assemble and disassemble, used circularly, low wastage, without building rubbish. Average using cost is less than other kinds of building annually.
Specification
| Material | specification |
| Length | As customer's requirement |
| Width | Maximum 12 m |
| Height | Maxumum 9m |
| Column | 80*80/100*100/120*120 square tube Q235 |
| Beam | C80/C100/C120,Q235 |
| Purline | C80/C100/C120,Q235 |
| Brace | L40*3/L50*4,Q235 |
| Roof panel | sandwich panel 50/75/100 Eps/Rockwool/Fibreglass |
| Wall panel | sandwich panel 50/75/100 Eps/Rockwool/Fibreglass |
| Door | sandwich panel door/sliding door |
| Window | PVC window/Aluminium frame,4/5mm thickness glass |
| Gutter | 0.8mm steel sheet/PVC gutter |
| Rain Pipe | PVC rain pipe |
Technical Parameter:
Technical Parameter of standard prefabricated house:
1. Wind resistance: Grade 11(wind speed≤ 120km/h)
2. Earthquake resistance: Grade 7
3. Live load capacity of roofing: 0.6kn/m2
4. External and internal wall heat transmission coefficient: 0.35Kcal/m2hc
5. Second Floor Load Capacity: 150 kg/m2
6. Live load of corridor is 2.0kn/ m2
7. Wall permitted loading: 0.6KN/ m2
8. Ceiling Permitted live loading: 0.5 KN/m2
9. Wall Coefficient of thermal conductivity: K=0.442W/m2k
10. Ceiling Coefficient of thermal conductivity: K=0.55W/ m2K
Steel framework
Main column: fabricated by 80*80 or 100*100 or 120*120 or 150*150 Square Tube, Q235 Steel Surface working: Alkyd painting,two primary and two surface.
Main triangle Beam: fabricated by C80, C100, C120, C140 Section steel, Q235 Steel, Surface working: Alkyd painting,two primary and two surface.
Wall and roof purlin: C80, C100, C120, C140 Section steel, Q235 Steel,
Surface working: Galvanized
Floor
Groud floor will be the concrete foundation with Ceramic tiles or PVC floor leather.
First floor: 18mm plywood with 2.0mm PVC floor leather for living rooms floor;
Ceiling
Construction:
6mm Gypsum board for dry room
12mm PVC ceiling for wet room
Walls
Insulated Steel Sandwich Panel wall
Panel width: 950mm;
Thickness: 50-1200mm.
Powder coated Color steel on both sides: 0.4mm/0.5mm/0.6mm
Insulation: Polystyrene, Rockwool or Polyurethane
Density of Rockwool: 120Kg/m3
Density of Polystyrene: 12Kg/m3, 16KG/M3 20KG/M3
Density of Polyurethane: 40Kg/m3
Door
External door: Insulated with opening dimension 950*2100mm, furnished with lock
with 3keys. Inner door: Insulated steel door.
Windows
Window material: PVC window with fly screen, 4mm glass.
Electrical fittings option
Electrical wire, 2.5mm2 for lighting system, and 4mm2 for AC units.
16A five hole universal socket.
double tube fluorescent lamp, 220V,50-60HZ
Single Switch, Honyar brand, with junction box
Electrical distribution box, box+breakers+earth leakage protective device
Optional Water system fittings
Water drain pipe, PPR pipe, dim 16-20mm, connection fittings are made of copper, life span over 10 years.
Exhaust fan or air exchange hole, size 250mm*250mm made of steel or PVC
Sanitary ware:
Western Close tool: ceramic, with pipes and installation fittings
Urinal: ceramic, with pipes and installation fittings
Wash basin: ceramic, with post, faucet, pipes and installation fittings
Shower head, Shower base, Water mixture